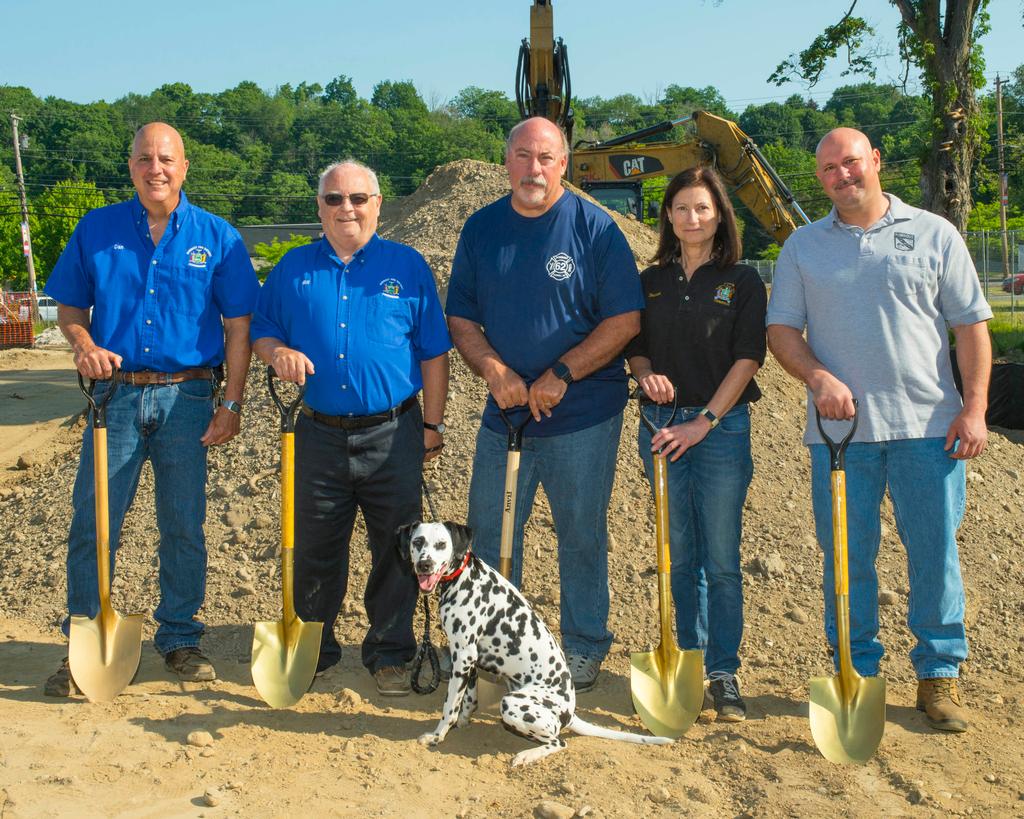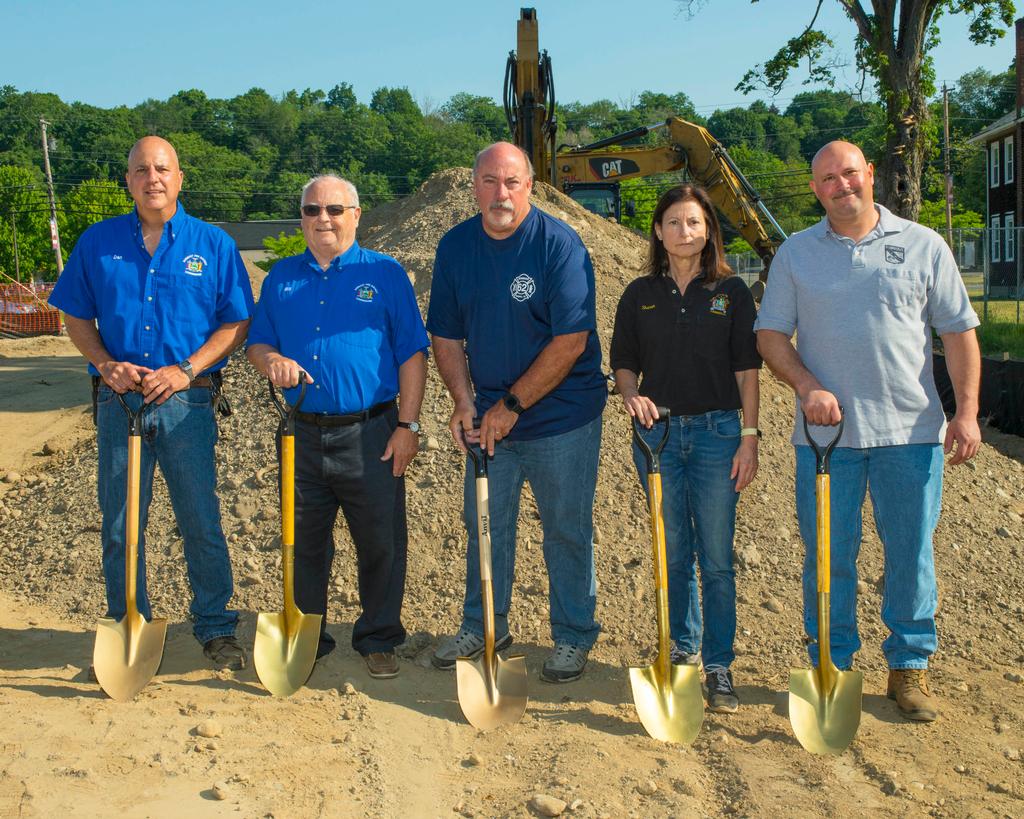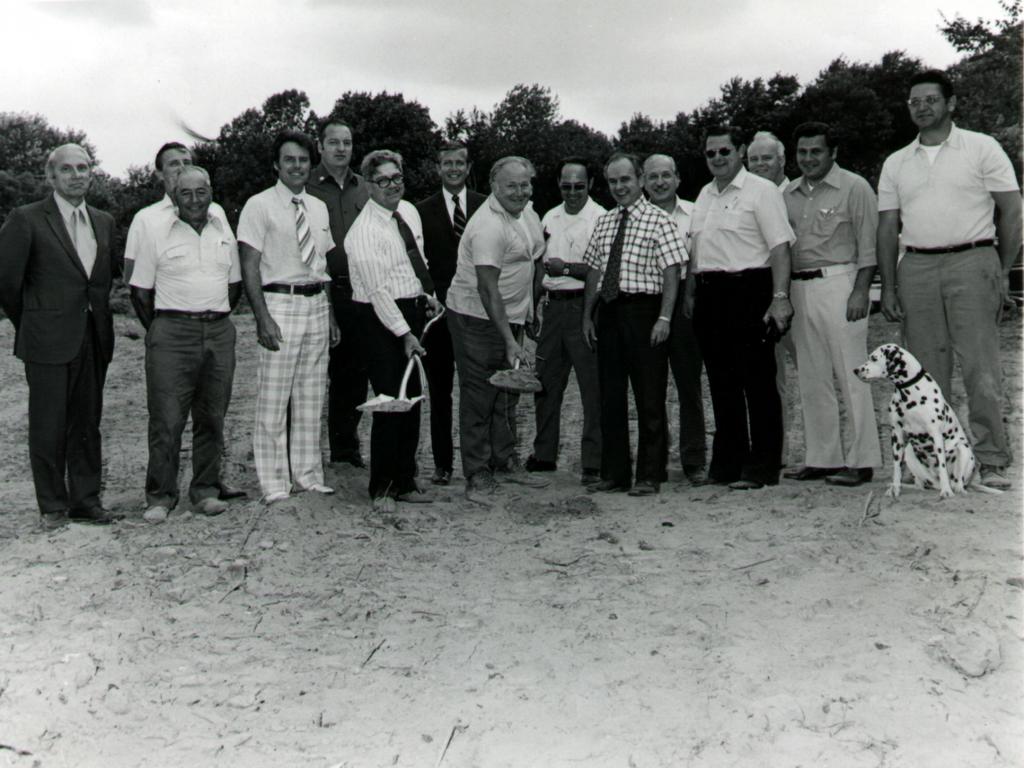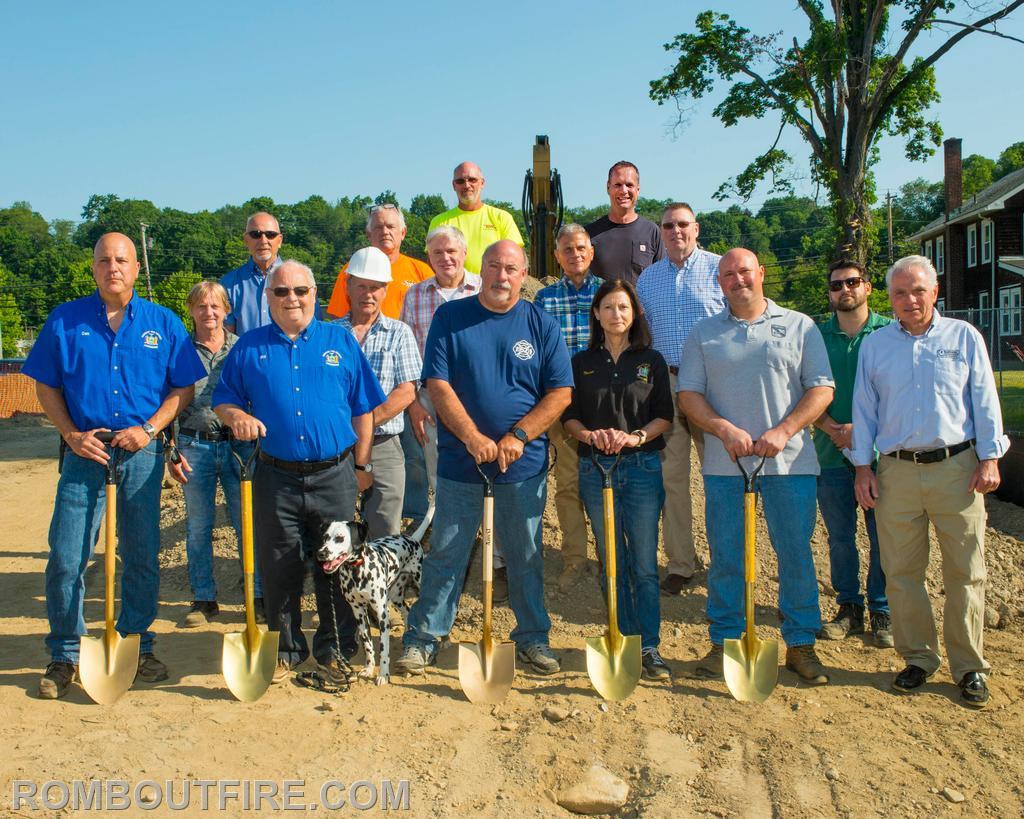| Over 40 years ago the Rombout Fire District committed to building a 2 bay “satellite” fire station in Brinkerhoff off Cedar Hill Rd to provide adequate coverage on the eastern side of the district. Again, with the rising number of housing developments, residents, commuters, and businesses on the eastern side of town, thirty-nine years later the Fire District was compelled to re-evaluate the “satellite” station’s ability to provide adequate means to meet the increase size of fire apparatus along with current NFPA & OSHA guidelines.
A “Building Committee” was formed at the request of the Board of Fire Commissioners to evaluate the eastern side of town and select a location to suit the needs of the volunteers yet be aesthetically acceptable to its new environment. Some factors that were considered during this process were future commercial and residential growth on the eastern side, accessibility for emergency responders and the potential to attract new members. The location which was chosen after looking at several potential sites was the former Rt.52 Auto Parts that had been abandoned for decades and showed excessive signs of dilapidation. After meetings with
Commissioners, Officers, and the membership, it was determined that a 12,000 sq ft building large enough to house an engine, quint, utility truck, a safety house, and a trailer with materials for responding to incidents involving hazardous materials would be required.
The plan for the new fire station started 4 years ago opposite the Ocean State Job Lot location, when the property became available. Due to Covid, material shortages and interest rate increases, the estimate for the project rose about $1.5 million in just a year! The approved bonded building cost is $9 Million.
The new station will include four drive-through bays that can fit as many as eight vehicles and help reduce the possibility of backing incidents. An approximately 1100 square-foot mezzanine will be equipped with training regimens to include tie-offs for ladder evolutions and bail-out windows. A multipurpose meeting / training room, kitchen and shower facilities for emergency sheltering or responders staffing over nights. An emergency operations center which was designed to coordinate responders during emergencies or provide emergency shelter for the community during natural disasters on the main floor. Key Health and safety measures at the Fire Station include dedicated decontamination and laundry rooms and bunker gear storage. A more robust exhaust system will funnel diesel fumes from fire engines starting inside the apparatus bays and outside thus reducing risks of diesel soot, which is one of the leading causes of cancer in firefighters. The absence of a laundry area at the present facility increases firefighters’ exposure to the carcinogens they encounter fighting fires, and biohazards. The new station will have places where firefighters can clean their turnout gear to create a cleaner environment and help reduce and prevent the possibility of cross-contamination.
Energy and sustainability are increasingly important to our community as well as the Board of Fire Commissioners so many vital economical choices were made in the design by adding as much square footage as possible while ensuring the best use of community tax dollars. The result will be a thoughtfully designed facility with many “green” features that will effectively
serve the district for several decades. Some of the buildings features include high-performance insulation with an air-sealed envelope along with VRF (high-efficiency variable refrigerant flow) cooling compiled with a 100 percent dedicated outdoor air energy recovery ventilation system and a high efficiency HVAC system. Radiant floor heat with 97 percent efficient boilers and
water heating. LED lighting with timers and motion detectors were carefully chosen as well. The building is fully sprinkled, seismic compliant, ADA-accessible and has an emergency generator that can power the entire facility.
Some major “green” features include being prepped for solar panels and geothermal as funding becomes available. It also will provide an attenuation gallery for storm water and an oil/water separator for the apparatus bay trench drains. The parking area was designed with permeable paving to assist structured drainage with infiltration on a small site.
There is a growing understanding of the role that a station can play in firefighters health, safety, and training………………...Our new station is built with the future in mind!
Sincerely Your Neighbors,
The Men & Women of the Rombout Fire District
And
The Rombout Fire Company
Special thanks to Jacqueline Covarrubias & Corazón for providing "Cora" the Dalmatian to recreate this historic photo.
Photo:
Commissioners with "Cora" the Dalmatian.
Left to Right:
Dan Silvestri, Bill Muller, Dave Lamoree, Sharon Forbes, Pete Delfico
Historical black and white photo from July 26, 1974, the ground breaking of Rombout Station 1 on Route 52. |




